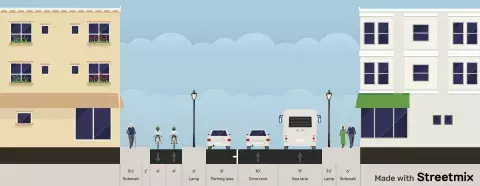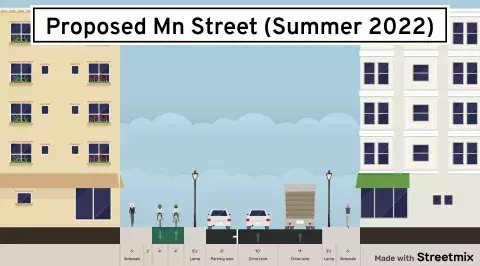Concept Design
Thank you to everyone who participated in the concept design process for the Minnesota Street Reconstruction Project. In 2021 and 2022, staff collected hundreds of survey responses, conducted dozens of formal and informal stakeholder meetings, and initiated engineering and utility design on the corridor. You can read summaries of all the feedback in the Project Updates section below.
Here are the key themes that we have heard over 15 months of conversations:
- Street trees & pedestrian buffers are a top priority
- A protected bicycle facility is necessary to safely accommodate current and future users, including emerging modes of transportation
- Two travel lanes are necessary to enable efficient commutes into and out of downtown
- A parking or loading zone is necessary on every block to maintain local building access and flexibility in the long term
Concept Design Images
With these key themes in mind, the concept for Minnesota Street includes sidewalks on both sides of the street, a boulevard/buffer space that is wide enough for street trees on one side, a two-way bike facility, a parking or loading zone lane, and two drive lanes.

Click here for a larger image of the cross-section
Review a PDF Layout of the whole corridor *updated July 22, 2022*
This concept is a hybrid version of all the options presented in Fall 2021. It was developed as a result of public and stakeholder feedback. The concept will change slightly on each block in order to respond to adjacent property owner needs.
This concept was presented to the City of Saint Paul Transportation Committee on July 11, 2022 for final approval and the start of the final design phase of work.
Unanimous approval was received and therefore final design was completed in 2022 and included:
- Internal and external engineering review
- Intersection design
- Utility design
- Design of the streetscape and pedestrian areas
- Construction phasing and coordination
We appreciate your feedback and input into this process. If you have any other ideas or questions, please reach out to the project team.

