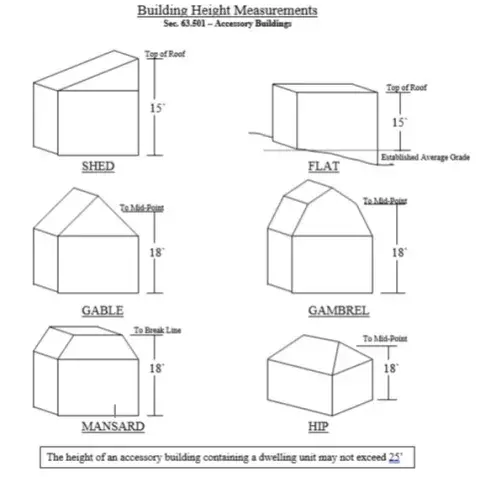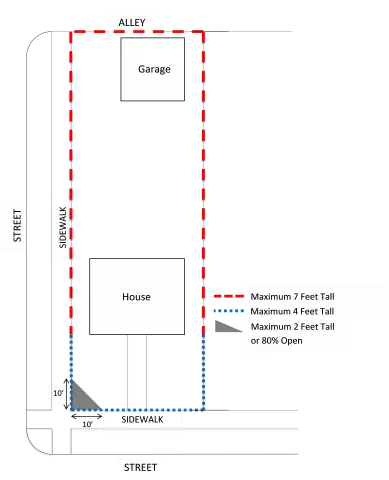Sec. 65.771
The principal use of land for production of food or horticultural crops to be harvested, sold, or donated. To establish an agricultural use a property, you must submit an Agriculture Application along with the required filing fee and supporting documentation. All applicants are required to provide a soil test with their application. Applicants can have soil lead tests done through the University of Minnesota. The University of Minnesota Soil Testing Laboratory webpage contains information regarding how to submit your sample and obtain the results.
Submit the application and required supporting documents to:
Department of Safety & Inspections - Zoning Section
375 Jackson Street, Suite 220
Saint Paul, MN 55101
Or via email: DSI-ZoningReview@stpaul.gov
Standards and Conditions for all Agricultural Uses
(a) Approval of a site plan showing the location of all growing plots, sheds, structures, and fencing, with contact information for a site manager. A soil lead test showing that lead levels are less than one hundred (100) parts per million shall be submitted to the zoning administrator with the site plan or raised planting beds with soil barriers and clean, imported soil will be required.
(b) In residential, traditional neighborhood, and business districts, an agriculture use having an area greater than one (1) acre requires a conditional use permit.
(c) The use shall be subject to the minimum property maintenance standards (chapter 34) and noise regulations (chapter 293) of the city.
(d) Keeping of any animals other than bees is prohibited, except residents of the property may keep animals, subject to city permit requirements.
(e) The use shall be conducted in a manner that controls odor, dust, erosion, lighting, and noise and is in compliance with city standards so as not to create a nuisance. This requirement may be enforced through the provisions in chapter 45 for nuisance abatement.
(f) Any tools, equipment, and material shall be stored and concealed within an enclosed, secured structure.
(g) When an agriculture use has been discontinued, the property shall be restored with grass or planted ground cover to control erosion, dust, and mud. All structures accessory to the agriculture use shall be removed. This requirement may be enforced through the provisions in chapter 45 for nuisance abatement.
(h) Outdoor commercial cultivation of cannabis is prohibited in residential districts. In all other districts, outdoor commercial cultivation of cannabis requires a conditional use permit.
Standards and conditions in residential and traditional neighborhood districts for an agriculture use with an area of less than one (1) acre:
(i) On-site sales shall be limited only to products grown on the site. Sales shall be limited to no more than three (3) sales in any calendar year and may take place only between the hours of 7:00 a.m. and 7:00 p.m. Sales shall be held on property occupied either by seller's dwelling unit or on property owned, rented, leased, or otherwise lawfully occupied by a charitable, institutional, or political organization. Sales shall not take place on the public sidewalk or boulevard.
(j) Gardening equipment shall be limited to that which is commonly used for household gardening.
(k) Accessory buildings shall not exceed an area greater than ten (10) percent of the parcel or one thousand (1,000) square feet, whichever is greater. Temporary structures, not exceeding one hundred eighty (180) days per year, such as hoophouses, cold frames, and similar structures located above gardening plots and being used to extend the growing season are permitted. A building permit is required for any temporary structure covering an area greater than two hundred (200) square feet.
(l) One identification sign is permitted, not to exceed six (6) square feet.
Composting
Sec. 357.08 Residential Composting
Composting by residents on their own property is permitted provided the following regulations are complied with:
(1) Container. Composting shall be conducted within an enclosed container(s) not to exceed a total of one hundred (100) cubic feet in volume for city lots less than ten thousand (10,000) square feet and one hundred fifty (150) cubic feet for lots greater than ten thousand (10,000) square feet, and five (5) feet high. The container(s) shall be of a durable material such as wood, block or sturdy metal fencing material.
(2) Container location. The compost container(s) shall be located at least five (5) feet from lot lines and be placed no closer than twenty (20) feet to any habitable building, other than the resident's own home, nor less than two (2) feet from the alley if any alley exists.
(3) Materials allowed. Only organic yard materials, including grass clippings, leaves, faded flowers, weeds, sawdust, wood ash and plant trimmings, lake plants, straw; fowl fecal waste or litter of fowl, kitchen scraps such as fruit and vegetable peels and trimmings, and other raw, nongreasy food wastes; and commercially available compost materials, may be placed in the compost container(s).
(4) Materials not allowed. None of the following materials shall be placed in the compost container(s): meat, bones, fat, oils, dairy products and other greasy kitchen wastes, whole branches or logs, plastics, synthetic fibers, human or pet wastes or heavily diseased plants.
(5) Odor maintenance. Compost shall be properly managed to minimize odor generation and promote effective decomposition of the materials.
Other Applicable Code Requirements
Sec. 34.08. Exterior property areas on residential properties.
- All exterior property areas shall be maintained in a clean, safe and sanitary condition, free from any accumulation of garbage, mixed municipal solid waste, animal feces or refuse.
- Ground cover. Every residential premises shall be maintained in a condition to control erosion, dust and mud by suitable landscaping with grass, trees, shrubs or other planted ground cover, or by suitable paving or by other means as shall be approved by the enforcement officer.
- Insect and rodent infestations. It shall be the responsibility of the owner to control and/or eliminate any infestation of insects, rodents or other pests in all exterior areas and accessory structures on the premises.
Sec. 45.03. Nuisance.
- Grass and weeds. Grass which has grown upon any property to a height of eight (8) or more inches or weeds.
- Insects, rodents and pest harborage. Conditions which are conducive to the presence, harborage or breeding of insects, rodents or other pests. Bees or pigeons kept with written permission from and maintained in accordance with the regulations of the division of public health are exempt from the provisions of this chapter.
- Rank plant growth. Overgrown, uncontrolled vegetation, shrubs, trees, vines that are conducive to the accumulation of refuse, debris or the harborage of vermin.
Agriculture Permit Fees & Inspections
Inspections are made to assure compliance with the agriculture regulations.
Fees
| Agriculture Application | $32.00 |
*Effective April 3, 2021, a 2.49% service fee will be charged for all credit or debit card transactions and will appear as a separate transaction on your card statement. This fee is charged by the service provider the Department of Safety and Inspections uses to handle credit card transactions. The city will not receive any of the convenience fees.
Other permits that may be required



