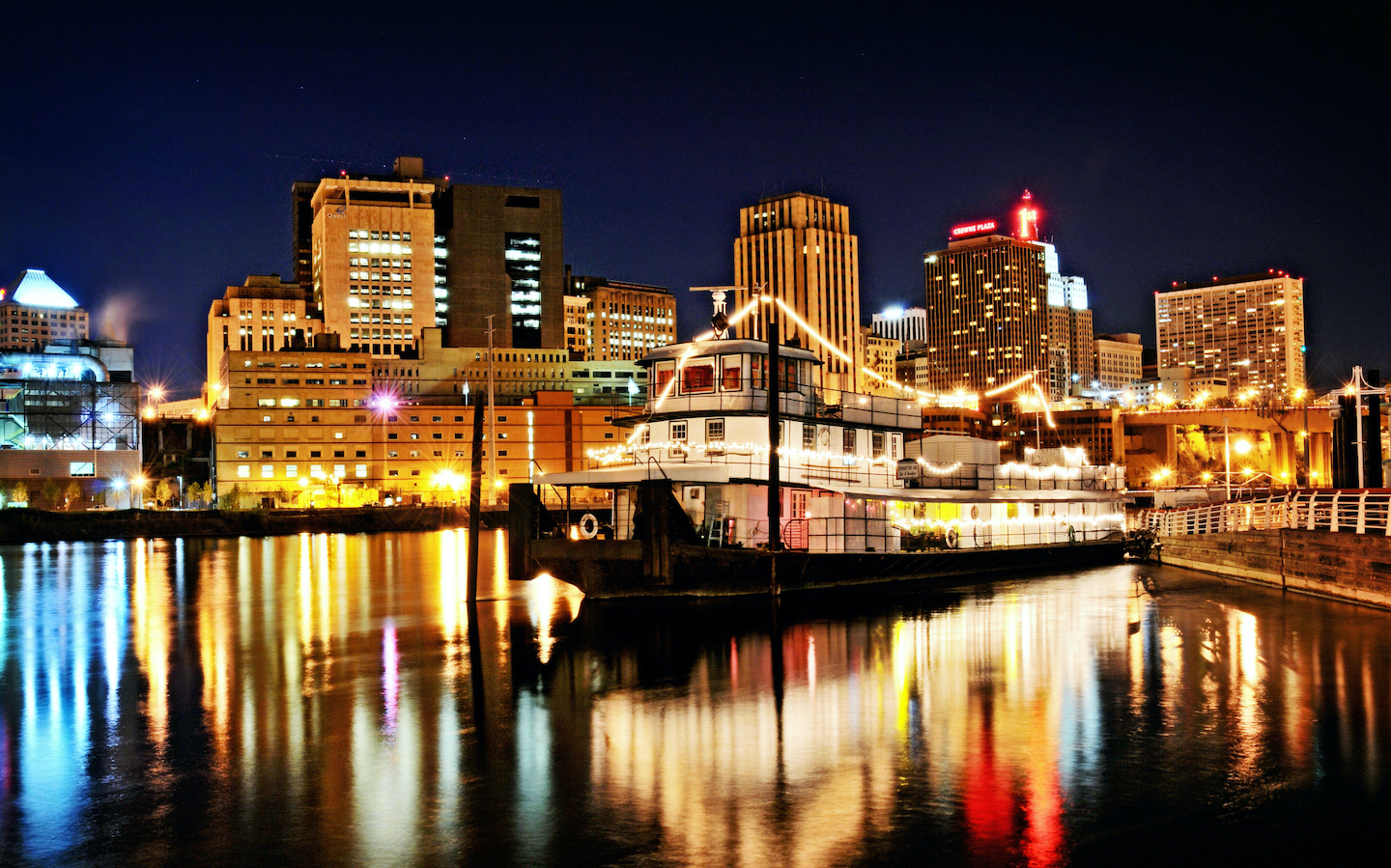The Penfield is a mixed-use 254-unit market-rate housing development located on the block bound by 10th, 11th and Robert Streets in downtown Saint Paul. The Penfield preserves an historic facade from the former 1930's Public Safety Building that once occupied the site. Amenities include an 18,000 square-foot courtyard with an outdoor pool and grilling stations, enclosed parking, and indoor dog washing station, and public art on the 10th Street public plaza. Units have modern luxuries, including stainless steel appliances, in-unit washers and dryers and granite counter tops.
A full service Lunds grocery store occupies 27,500 square feet of commercial space on the first floor. The Penfield created 200 construction jobs and 75 permanent jobs at the Lunds and Byerlys.
The success of The Penfield has helped prove the market for rental real estate downtown, with the opening or current development of seven other market rate rental properties downtown. This, along with the addition of over 10 restaurants and the lowest downtown office rates since 2001, symbolizes downtown Saint Paul's revitalization and a place where people want to live, work and play.
Timeline
- 2006: A plan was selected for the site that called for construction of condominiums and a hotel.
- 2008: This project was not financially viable due to the recession, which prevented the project from moving forward.
- 2010: The City stepped in as the equity investor and developer, and moved forward with a plan for HRA ownership for a large apartment building and Lunds and Byerlys grocery store.
- 2012: Construction of The Penfield began.
- 2013: Construction was completed.
- 2014: Lunds and Byerlys opened in May and the building reached a stabilized occupancy by July.
- 2016: The Penfield received a LEED Certification and was sold in September to LaSalle Investment Management, a subsidiary of Chicago-based real estate company, JLL.
LEED Certification
The Penfield was awarded a LEED Silver Certificate for its sustainable, forward-thinking design by the U.S. Green Building Council, including its 12,000 square-foot green roof to mitigate storm water runoff.
The Penfield:
- Consumes 60 percent less energy than an average apartment building.
- Uses 30 percent less water than code.
- 75 percent of construction waste was diverted from landfills and stormwater was managed in a responsible way.
Displaying Public Art
As part of Saint Paul's Public Art Ordinance passed in 2009, projects funded and operated by the City are required to designate one percent of project construction funds for public art. The Penfield art includes a light wall, steel lighted benches, cut granite benches, a Spirit of the Mississippi statue and steel sphere with evening lighting.
Awards
- Financial Performance Award: The Saint Paul Chamber of Commerce awarded the City of Saint Paul on its financial performance for its successful development and sale of The Penfield.
- Best in Real Estate Award: The Minneapolis-Saint Paul Business Journal awarded The Penfield a Best in Real Estate award for multi-family market rate housing
- Multifamily Executive Award for Mid-Rise Apartment: The Penfield was awarded a Multifamily Executive Award for Best Project
- 2013 Top Project: Finance & Commerce named The Penfield one of its 26 selected top projects among 90 nominations, judged on the degree of difficulty, creativity in design, innovative construction techniques, cooperation among contracts and management, and sustainability efforts
Videos
Marketing Video
LEED Certification Ceremony (September, 2016)
Grand Opening Event (February 2014)
Construction Update (October 2013)
Groundbreaking Event (July 2012)
